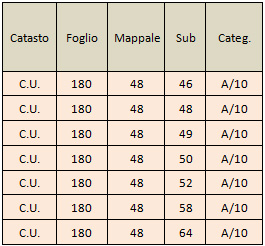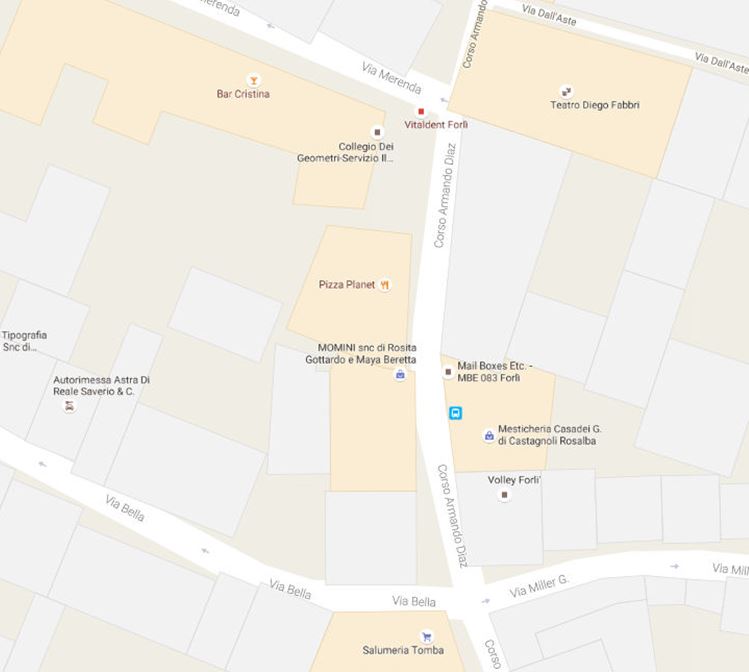46.11 Intermediari del commercio di materie prime agricole, di animali vivi, di materie prime tessili e di semilavorati
46.11.0 Intermediari del commercio di materie prime agricole, di animali vivi, di materie prime tessili e di semilavorati; pelli grezze
46.11.01 Agenti e rappresentanti di materie prime agricole
46.11.02 Agenti e rappresentanti di fiori e piante
46.11.03 Agenti e rappresentanti di animali vivi
46.11.04 Agenti e rappresentanti di fibre tessili gregge e semilavorate, cuoio e pelli
46.11.05 Procacciatori d'affari di materie prime agricole, animali vivi, materie prime e semilavorati tessili; pelli grezze
46.11.06 Mediatori in materie prime agricole, materie prime e semilavorati tessili; pelli grezze
46.11.07 Mediatori in animali vivi
46.12 Intermediari del commercio di combustibili, minerali, metalli e prodotti chimici
46.12.0 Intermediari del commercio di combustibili, minerali, metalli e prodotti chimici
46.12.01 Agenti e rappresentanti di carburanti, gpl, gas in bombole e simili; lubrificanti
46.12.02 Agenti e rappresentanti di combustibili solidi
46.12.03 Agenti e rappresentanti di minerali, metalli e prodotti semilavorati (esclusi i metalli preziosi)
46.12.04 Agenti e rappresentanti di prodotti chimici per l'industria
46.12.05 Agenti e rappresentanti di prodotti chimici per l'agricoltura (inclusi i fertilizzanti)
46.12.06 Procacciatori d'affari di combustibili, minerali, metalli (esclusi i metalli preziosi) e prodotti chimici
46.12.07 Mediatori in combustibili, minerali, metalli (esclusi i metalli preziosi) e prodotti chimici
46.13 Intermediari del commercio di legname e materiali da costruzione
46.13.0 Intermediari del commercio di legname e materiali da costruzione
46.13.01 Agenti e rappresentanti di legname, semilavorati in legno e legno artificiale
46.13.02 Agenti e rappresentanti di materiale da costruzione (inclusi gli infissi e gli articoli igienico-sanitari); vetro piano
46.13.03 Agenti e rappresentanti di apparecchi idraulico-sanitari, apparecchi ed accessori per riscaldamento e condizionamento e altri prodotti similari (esclusi i condizionatori per uso domestico)
46.13.04 Procacciatori d'affari di legname e materiali da costruzione
46.13.05 Mediatori in legname e materiali da costruzione
46.14 Intermediari del commercio di macchinari, impianti industriali, navi e aeromobili
46.14.0 Intermediari del commercio di macchinari, impianti industriali, navi e aeromobili, macchine agricole, macchine per ufficio e computer
46.14.01 Agenti e rappresentanti di macchine, attrezzature ed impianti per l'industria ed il commercio; materiale e apparecchi elettrici ed elettronici per uso non domestico
46.14.02 Agenti e rappresentanti di macchine per costruzioni edili e stradali
46.14.03 Agenti e rappresentanti di macchine ed attrezzature per ufficio
46.14.04 Agenti e rappresentanti di macchine ed attrezzature per uso agricolo (inclusi i trattori)
46.14.05 Agenti e rappresentanti di navi, aeromobili e altri veicoli (esclusi autoveicoli, motocicli, ciclomotori e biciclette)
46.14.06 Procacciatori d'affari di macchinari, impianti industriali, navi e aeromobili, macchine agricole, macchine per ufficio e computer
46.14.07 Mediatori in macchinari, impianti industriali, navi e aeromobili, macchine agricole, macchine per ufficio e computer
46.15 Intermediari del commercio di mobili, articoli per la casa e ferramenta
46.15.0 Intermediari del commercio di mobili, articoli per la casa e ferramenta
46.15.01 Agenti e rappresentanti di mobili in legno, metallo e materie plastiche
46.15.02 Agenti e rappresentanti di articoli di ferramenta e di bricolage
46.15.03 Agenti e rappresentanti di articoli casalinghi, porcellane, articoli in vetro eccetera
46.15.04 Agenti e rappresentanti di vernici, carte da parati, stucchi e cornici decorativi
46.15.05 Agenti e rappresentanti di mobili e oggetti di arredamento per la casa in canna, vimini, giunco, sughero, paglia; scope, spazzole, cesti e simili
46.15.06 Procacciatori d'affari di mobili, articoli per la casa e ferramenta
46.15.07 Mediatori in mobili, articoli per la casa e ferramenta
46.16 Intermediari del commercio di prodotti tessili, abbigliamento, pellicce, calzature e articoli in pelle
46.16.0 Intermediari del commercio di prodotti tessili, abbigliamento, pellicce, calzature e articoli in pelle
46.16.01 Agenti e rappresentanti di vestiario ed accessori di abbigliamento
46.16.02 Agenti e rappresentanti di pellicce
46.16.03 Agenti e rappresentanti di tessuti per abbigliamento ed arredamento (incluse merceria e passamaneria)
46.16.04 Agenti e rappresentanti di camicie, biancheria e maglieria intima
46.16.05 Agenti e rappresentanti di calzature ed accessori
46.16.06 Agenti e rappresentanti di pelletteria, valige ed articoli da viaggio
46.16.07 Agenti e rappresentanti di articoli tessili per la casa, tappeti, stuoie e materassi
46.16.08 Procacciatori d'affari di prodotti tessili, abbigliamento, pellicce, calzature e articoli in pelle
46.16.09 Mediatori in prodotti tessili, abbigliamento, pellicce, calzature e articoli in pelle
46.17 Intermediari del commercio di prodotti alimentari, bevande e tabacco
46.17.0 Intermediari del commercio di prodotti alimentari, bevande e tabacco
46.17.01 Agenti e rappresentanti di prodotti ortofrutticoli freschi, congelati e surgelati
46.17.02 Agenti e rappresentanti di carni fresche, congelate, surgelate, conservate e secche; salumi
46.17.03 Agenti e rappresentanti di latte, burro e formaggi
46.17.04 Agenti e rappresentanti di oli e grassi alimentari: olio d'oliva e di semi, margarina ed altri prodotti similari
46.17.05 Agenti e rappresentanti di bevande e prodotti similari
46.17.06 Agenti e rappresentanti di prodotti ittici freschi, congelati, surgelati e conservati e secchi
46.17.07 Agenti e rappresentanti di altri prodotti alimentari (incluse le uova e gli alimenti per gli animali domestici); tabacco
46.17.08 Procacciatori d'affari di prodotti alimentari, bevande e tabacco
46.17.09 Mediatori in prodotti alimentari, bevande e tabacco
46.18 Intermediari del commercio specializzato in altri prodotti
46.18.1 Intermediari del commercio di prodotti di carta, cancelleria, libri
46.18.11 Agenti e rappresentanti di carta e cartone (esclusi gli imballaggi; articoli di cartoleria e cancelleria)
46.18.12 Agenti e rappresentanti di libri e altre pubblicazioni (inclusi i relativi abbonamenti)
46.18.13 Procacciatori d'affari di prodotti di carta, cancelleria, libri
46.18.14 Mediatori in prodotti di carta, cancelleria, libri
46.18.2 Intermediari del commercio di prodotti di elettronica
46.18.21 Agenti e rappresentanti di computer, periferiche, attrezzature per le telecomunicazioni, elettronica di consumo audio e video, materiale elettrico per uso domestico
46.18.22 Agenti e rappresentanti di apparecchi elettrodomestici
46.18.23 Procacciatori d'affari di prodotti di elettronica
46.18.24 Mediatori in prodotti di elettronica
46.18.3 Intermediari del commercio di prodotti farmaceutici e di cosmetici
46.18.31 Agenti e rappresentanti di prodotti farmaceutici; prodotti di erboristeria per uso medico
46.18.32 Agenti e rappresentanti di prodotti sanitari ed apparecchi medicali, chirurgici e ortopedici
46.18.33 Agenti e rappresentanti di prodotti di profumeria e di cosmetica (inclusi articoli per parrucchieri); prodotti di erboristeria per uso cosmetico
46.18.34 Procacciatori d'affari di prodotti farmaceutici e di cosmetici
46.18.35 Mediatori in prodotti farmaceutici e cosmetici
46.18.9 Intermediari del commercio di attrezzature sportive, biciclette e altri prodotti nca
46.18.91 Agenti e rappresentanti di attrezzature sportive; biciclette
46.18.92 Agenti e rappresentanti di orologi, oggetti e metalli preziosi
46.18.93 Agenti e rappresentanti di articoli fotografici, ottici e prodotti simili; strumenti scientifici e per laboratori di analisi
46.18.94 Agenti e rappresentanti di saponi, detersivi, candele e prodotti simili
46.18.95 Agenti e rappresentanti di giocattoli
46.18.96 Agenti e rappresentanti di chincaglieria e bigiotteria
46.18.97 Agenti e rappresentanti di altri prodotti non alimentari nca (inclusi gli imballaggi e gli articoli antinfortunistici, antincendio e pubblicitari)
46.18.98 Procacciatori d'affari di attrezzature sportive, biciclette e altri prodotti nca
46.18.99 Mediatori in attrezzature sportive, biciclette e altri prodotti nca
46.19 Intermediari del commercio di vari prodotti senza prevalenza di alcuno
46.19.0 Intermediari del commercio di vari prodotti senza prevalenza di alcuno
46.19.01 Agenti e rappresentanti di vari prodotti senza prevalenza di alcuno
46.19.02 Procacciatori d'affari di vari prodotti senza prevalenza di alcuno
46.19.03 Mediatori in vari prodotti senza prevalenza di alcuno
46.19.04 Gruppi di acquisto; mandatari agli acquisti; buyer

