
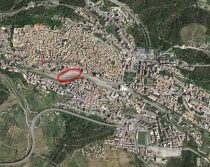
The splendid setting of the Valle dei Templi, Agrigento (one of Sicily's most popular tourist destinations) hosts an area situated near the city centre and the railway station which makes it ideal for development (...)
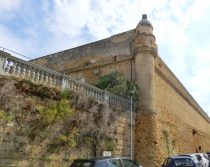
Real estate complex, known as the “convent and former prison of San Vito”, located in the heart of Agrigento, one of the most visited cities in Sicily due to the presence of the Archaeological park “Valle dei (...)

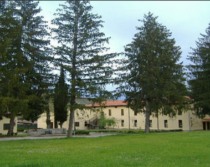
Former Concentration Camp "Le Fraschette" near Alatri, in the province of Frosinone. The property, made up of multiple buildings surrounded by over 29 hectares of farmland, was built in 1941. The buildings have been (...)
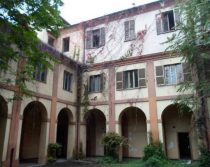
The building is a former revenue office and is located in the old city centre of Alessandria, on the left bank of the Tanaro river. Due to its location the property is ideally suited for redevelopment into private (...)
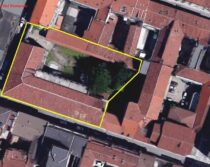
The real estate is in the heart of Alessandria, an area characterized by residential buildings as well as commercial, tertiary, executive and handicrafts activities, and set near the railway station and its large (...)
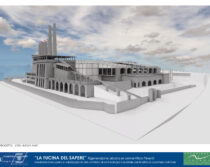
Real estate property, former cement factory of the Pesenti group, located in the municipality of Alzano Lombardo, in the province of Bergamo. The industrial site, built at the end of the 19th century, constitutes one (...)
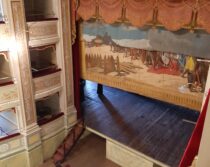
The real estate property, also known as Social Theatre, was built in its primary structure towards the end of the 18th Century and is located in the historical centre of the Municipality of Amelia, in the Province of (...)
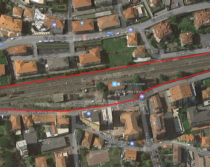
Real estate property consisting of the disused areas of the former railway station in the municipality of Andora, in the province of Savona; the site is located in a semi-central area, along via Carminati, not far (...)
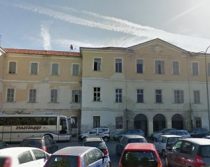
The former Carlo Alberto spa resort is situated on the outskirts of the famous spa town of Aqui Terme, in the Province of Alessandria. The property has the right to draw sulphur water for therapeutic use. Its location (...)
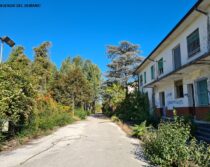
Real estate property, known as the Former Brandolin Barracks, located in the municipality of Aquileia, a UNESCO site in the province of Udine, founded as a colony by the Romans in 181 BC. The property is located north (...)
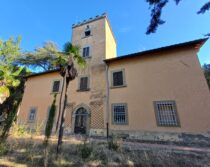
Real estate complex, called Villa Chianini, located in the semi-central area of Arezzo, part of the complex of the former Neuro-Psychiatric Hospital of Arezzo. The villa, which was first built in 1826, is located on (...)
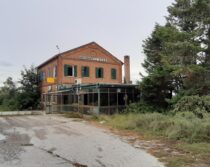
Real estate property for residential and commercial use located in the Municipality of Ariano nel Polesine, in the Province of Rovigo. The building is located within the Po Delta Regional Park, an area of (...)
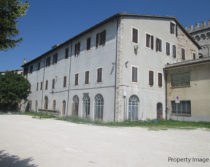
Complex dating back to the 16th century located in the historic centre of the Municipality of Ascoli Piceno, in an area destined mainly for residential, commercial and public offices. The part to be placed on the (...)
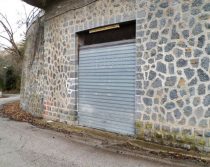
The estate is on the slopes of Mount Vulture, one of the oldest volcanoes of the Southern Apennines, in the municipality of Atella, in the Province of Potenza. It’s not far from the Monticchio Lakes, a popular (...)

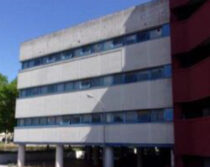
The real estate complex consists of a main building and a smaller building used as power plant. Eligible functions: outpatient clinic center.
(...)
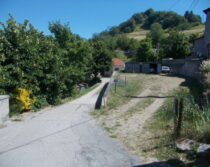
One-storey building, former school, located in the municipality of Bagni di Lucca, in the medieval village of Montefegatesi, a hamlet located at the highest point of the Tuscan municipality. The property, which boasts (...)
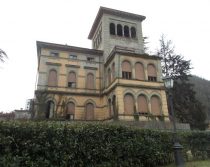
The villa was built in the second half of the 800s in the village of Bagni di Lucca, a valuable architectural example of mixed neo-Classical and neo-Gothic elements, and the result of stylistic revivals at the (...)

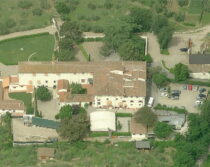
REAL ESTATE COMPLEX CONSISTING OF BUILDINGS AND LANDS (OLIVE GROVE)
(...)
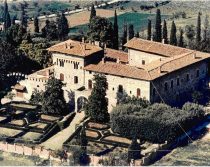
Real estate complex, known as Villa Prediali or Villa antella, situated in the municipality of Bagno a Ripoli, as you approach Florence. The Villa and its connected areas, surrounded by a vast park, were part of the (...)
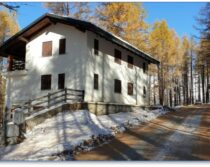
Real estate property divided into four buildings with a large appurtenant area, located in the municipality of Bardonecchia (TO), a well-known tourist centre in the Susa Valley. The property can be reached via the (...)