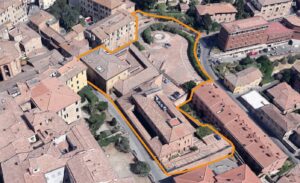Real estate complex of great historical and architectural value, former branch of the Banca d'Italia banking company, situated in the historical centre of Siena, within the city walls. The large-sized property is characterised by a complex layout.

The real estate complex is situated on a slope delimited (on the top part) by Via della Stufa Secca and (on the lower part) by via Pian d’Ovile, with a difference in level of about 20 m, and it includes the pre-existing “Palazzina Nava” -built by the Milan-born Nava family at the end of the 19th century- and the newer property built by the Bank at the beginning of the 90s. The architectural complex, composed of three different building blocks, is incorporated in the surrounding environment via an articulated and fluid system of ramps and steps that meet in the square in front of the bank, thus joining the two different levels.
The first building block is laid out onto five floors if seen from downhill and two from an uphill point of view, hosting offices in the three upper floors and technological installations in the lower floors. The façade communicating with Via della Stufa Secca consists of a single, horseshoe-shaped level with a roofed hallway delimiting an internal green area.
The second building block, which hosts the bank’s tellers and its other primary functions, is the more complex one morphologically speaking. Indeed, it is incorporated in the previous building block so as to create a hub where the pedestrian entrance for employees can be found (further away from the street than the other two blocks). Its façade looks on the square and boasts a very peculiar triangular buttress on its northern corner that calls to mind the solidity of ancient medieval fortresses.
The third building block, the so-called “Palazzina Nava”, is composed of the 19th century building (subject to a restrictive historical and artistic clause) that was completely renovated and incorporated in the new complex. Situated on the level of Via della Stufa Secca, the “Palazzina” is laid out onto three floors plus the roofing space and presents a rectangular layout. The main entrance is located on the ground floor, while the upper floors were destined to office purposes.
The real estate complex -a former branch of Banca d’Italia banking company- is located in the historical centre of Siena, a Provincial Capital of Tuscany, about 700 m away from Piazza del Campo, in an extremely active commercial and institutional area. The Court House, the Town Hall and the Artemio Franchi Stadium can be easily reached from the property, as well as the city’s main historical places and monuments such as Palazzo Salimbeni, the Medici Fortress, the Porta Ovile gate (dating back to 1200), the Sanctuary of Saint Catherine, the Basilica of San Domenico and Siena Cathedral. Some of the main parking areas of the city can be found in the vicinities, too, such Pian dell’Ovile multi-storey car park, the Stadium’s parking lots and Siena parking, located next to the Medici Fortress. The main urban bus lines (OS2-OS3-OS4-OS5-OS8-501-530-616) stop in the vicinity of the building and, more specifically, 100 m away in Via Garibaldi and 250 m away in Via Gazzani. The city is not connected to the Italian railway network and the closes train station is Florence’ Santa Maria Novella. The A1 highway’s toll-gate “Valdichiana” is situated 50 m away from the city (40-45 minutes by car) and can be reached via State Road SS-175 “Siena-Bettolle”. Pisa international airport “Galileo Galilei” is situated 115 km away from Siena (90 minutes by car), while Florence’s (“Amerigo Vespucci”) is located 82 km away (60 minutes by car).
