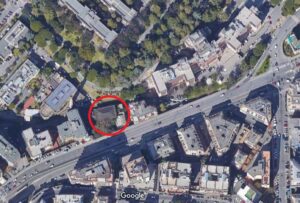Vacant real estate complex, located in the heart of the first town hospital and of the university centre, with an outdoor area of about 13 sqm, consisting of a main building made of a basement and five floors above ground, and another building, orthogonal to the first one, made of a basement and four floors above ground.
Despite bad maintenance conditions, the property has valuable typological and architectural features, being a prime example of villa of the Genoese building tradition, and it is therefore subject to protection by the Superintendence.
Urban destination: AC-US (preservation of the historical urban plan) and, to a small extent, AC-IU (preservation of the urban plan)
This historical nineteenth-century building consists of a main building made of a basement and five floors above ground, and a secondary building, orthogonal to the first one, made of a basement and four floors above ground, with outdoor appurtenances like terraces and a court on the ground floor, and it is situated in the district called San Martino. The property is unsafe and closed off (data are referred to a survey dated 1981). It is subject to constraint pursuant to Law n. 1089 of 01/06/1939. In 2012 it has been included in the list of the properties which are part of the urban alienation and enhancement plan aimed to give back to the community an asset that is, as of today, abandoned and in severe degradation.
The interior spaces of the villa correspond to the architectural standards of the vacation homes of that time, with a large, vaulted entrance hall, with other rooms overlooking it, and where a monumental marble staircase, leading to the upper floors, starts. The construction technique is traditional, namely stone masonry, ceilings with load-bearing vaults in the basement and with wooden elements (beams and joists) in the upper floors, on which wattle vaults hang. The roof structure is in wood as well, with traditional slate dormer roof.
Given the very high number of people gravitating around this area, the property could be used for public and private services (health, education…), as university residence, as accommodation facility. The high heat source derived by the near hospital could allow projects of small district heating.

The ancient building is located in Salita Superiore della Noce 33, in the heart of the district of San Martino, a few steps from the university and the hospital, in plain sight in one of the most popular stretches of Corso Europa, just at the regional studios of RAI. The district can be reached by bus getting off at San Martino/RAI, or by train getting off at Genova Sturla and walking for a few minutes, or by underground getting off at Brignole.