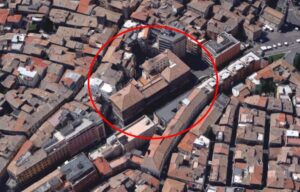The building is inside the old town, in an area that underwent considerable changes from 1933 until the first post-war period. In fact, it was erected in a new street, via G. Marconi, in a new expansion area with a series of new buildings.
The main accesses are in Via Guglielmo Marconi n. 24 and 26 and in Largo Guglielmo Marconi n. 15 and 17. The lower ground floor has an additional access in Piazza della Repubblica.
The building has unique characteristics that recall and revisit the Medieval and Renaissance style of the town of Viterbo. The tapering of the rustication base and the strongly protruding covering resting on elaborate and fragile brackets in wood and stone refer to the towered civilian factories of the Middle Age, while the Renaissance taste is recalled in the archivolted portals over pairs of Corinthian columns, surmounted by balconies and double-arched windows, and in the window frames.
Although the building plan is asymmetric due to the irregularity of the available space, the architect manages to repropose it in the main façade overlooking via Marconi by designing two towers of equal width and height but with different plans, connected to each other by a lower trapezoidal body built around a yard.
The interior used as public lounge and dedicated to banking operations is solemn, with a wide access stairway (on the right side of the façade overlooking via Marconi), high ceilings, skylights, huge windows, abundance of marble and granite, solid wood furniture (original of the Fourties), and wide corridors leading to the management and administration offices.
The real estate is subject to constraints pursuant to art.10, paragraph 1 of Legislative Decree 42/2004.

The building is in the old town, in a historically and culturally important area. Nearby is in fact the “House of Santa Rosa”, the starting point of the most famous tourist attraction of the town, the “Macchina di Santa Rosa”, included in the Oral and Intangible Heritage of Humanity of UNESCO.
Nearby are also the ruins of the Castle of Frederick II with its Medieval walls, the Monastery of Santa Rosa, the Church of the Holy Trinity with its interesting cloister and, at about 500 m, the Cathedral of St. Lawrence and Palazzo Farnese.
The area is equipped with parking areas, among which the Parcheggio del Sacrario and the parkings in Piazza Giuseppe Verdi and Piazza della Rocca, near the National Etruscan Museum.